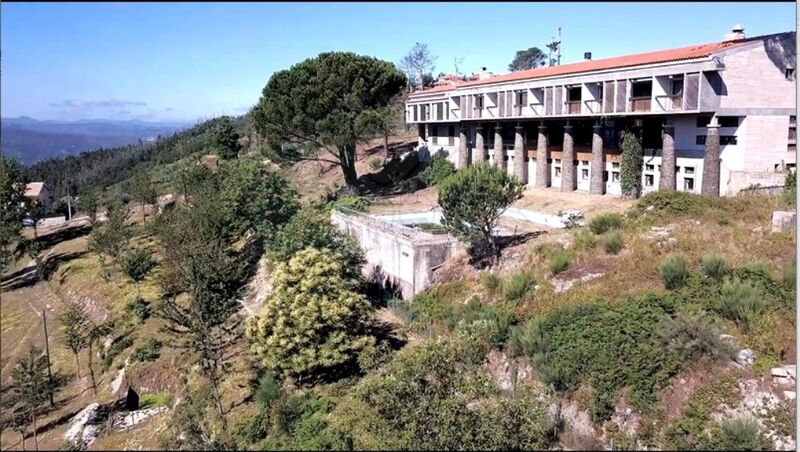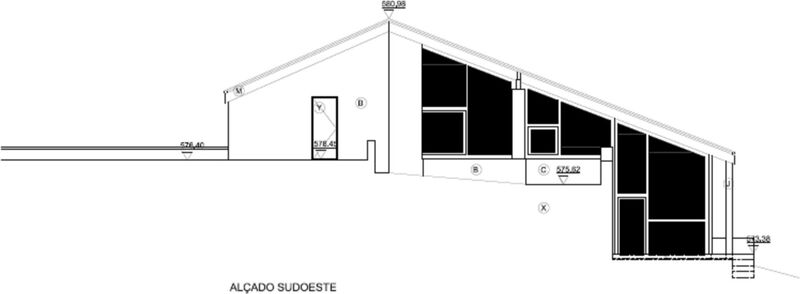Description
Hotel Pousada Santa Bárbara & Eventos in Oliveira do Hospital with approved Architecture Project.
The Santa Bárbara Panoramic Hotel will have four stars, 23 rooms and 7 apartments in duplex separate from the Hotel consisting of entrance, living area, kitchenette, double room and toilet
There is also a meeting centre, spa and a hydrodynamic swimming pool - water on the go - massage area and relaxation room. There will also be a panoramic restaurant, bar, reading patio and tennis court.
Completed in 1971, the hostel is considered one of the most relevant architectural projects of the 20th century Portuguese. Recently, the property is with rehabilitation project and expansion of the space.
Set in a hillside terrain, the building plays with the excellent panoramic position and solar orientation, presenting all the main facilities (rooms and guest rooms) facing south. The implantation on the slope of the slope results a three-storey plant.
Manuel Tainha designed the building as an element of landscape appreciation, of dialogue between man and nature. The way the building is shaped and fits in the topography and the concern with the use of materials in the region are elements that contribute to the valorization of a building.
Excellent investment opportunity!
Contact us! /n
 1 / 110
1 / 110
 2 / 110
2 / 110
 3 / 110
3 / 110
 4 / 110
4 / 110
 5 / 110
5 / 110
 6 / 110
6 / 110
 7 / 110
7 / 110
 8 / 110
8 / 110
 9 / 110
9 / 110
 10 / 110
10 / 110
 11 / 110
11 / 110
 12 / 110
12 / 110
 13 / 110
13 / 110
 14 / 110
14 / 110
 15 / 110
15 / 110
 16 / 110
16 / 110
 17 / 110
17 / 110
 18 / 110
18 / 110
 19 / 110
19 / 110
 20 / 110
20 / 110
 21 / 110
21 / 110
 22 / 110
22 / 110
 23 / 110
23 / 110
 24 / 110
24 / 110
 25 / 110
25 / 110
 26 / 110
26 / 110
 27 / 110
27 / 110
 28 / 110
28 / 110
 29 / 110
29 / 110
 30 / 110
30 / 110
 31 / 110
31 / 110
 32 / 110
32 / 110
 33 / 110
33 / 110
 34 / 110
34 / 110
 35 / 110
35 / 110
 36 / 110
36 / 110
 37 / 110
37 / 110
 38 / 110
38 / 110
 39 / 110
39 / 110
 40 / 110
40 / 110
 41 / 110
41 / 110
 42 / 110
42 / 110
 43 / 110
43 / 110
 44 / 110
44 / 110
 45 / 110
45 / 110
 46 / 110
46 / 110
 47 / 110
47 / 110
 48 / 110
48 / 110
 49 / 110
49 / 110
 50 / 110
50 / 110
 51 / 110
51 / 110
 52 / 110
52 / 110
 53 / 110
53 / 110
 54 / 110
54 / 110
 55 / 110
55 / 110
 56 / 110
56 / 110
 57 / 110
57 / 110
 58 / 110
58 / 110
 59 / 110
59 / 110
 60 / 110
60 / 110
 61 / 110
61 / 110
 62 / 110
62 / 110
 63 / 110
63 / 110
 64 / 110
64 / 110
 65 / 110
65 / 110
 66 / 110
66 / 110
 67 / 110
67 / 110
 68 / 110
68 / 110
 69 / 110
69 / 110
 70 / 110
70 / 110
 71 / 110
71 / 110
 72 / 110
72 / 110
 73 / 110
73 / 110
 74 / 110
74 / 110
 75 / 110
75 / 110
 76 / 110
76 / 110
 77 / 110
77 / 110
 78 / 110
78 / 110
 79 / 110
79 / 110
 80 / 110
80 / 110
 81 / 110
81 / 110
 82 / 110
82 / 110
 83 / 110
83 / 110
 84 / 110
84 / 110
 85 / 110
85 / 110
 86 / 110
86 / 110
 87 / 110
87 / 110
 88 / 110
88 / 110
 89 / 110
89 / 110
 90 / 110
90 / 110
 91 / 110
91 / 110
 92 / 110
92 / 110
 93 / 110
93 / 110
 94 / 110
94 / 110
 95 / 110
95 / 110
 96 / 110
96 / 110
 97 / 110
97 / 110
 98 / 110
98 / 110
 99 / 110
99 / 110
 100 / 110
100 / 110
 101 / 110
101 / 110
 102 / 110
102 / 110
 103 / 110
103 / 110
 104 / 110
104 / 110
 105 / 110
105 / 110
 106 / 110
106 / 110
 107 / 110
107 / 110
 108 / 110
108 / 110
 109 / 110
109 / 110
 110 / 110
110 / 110