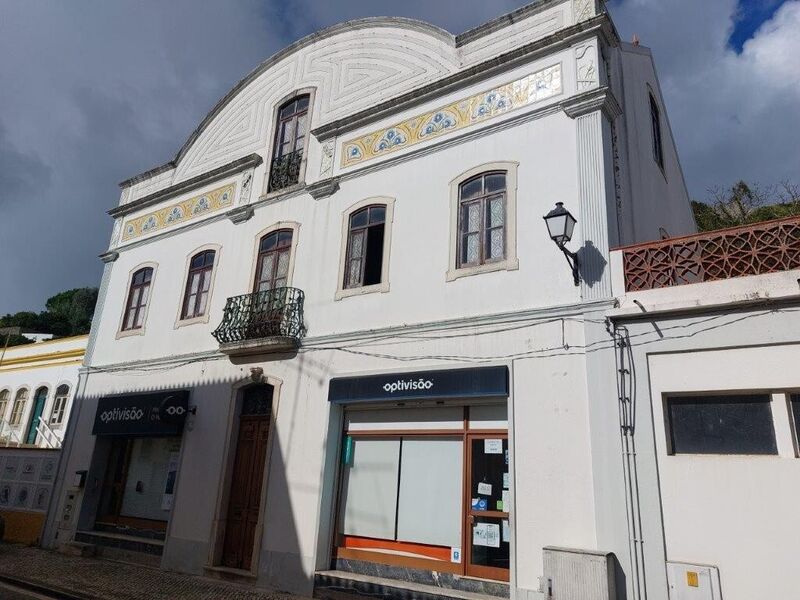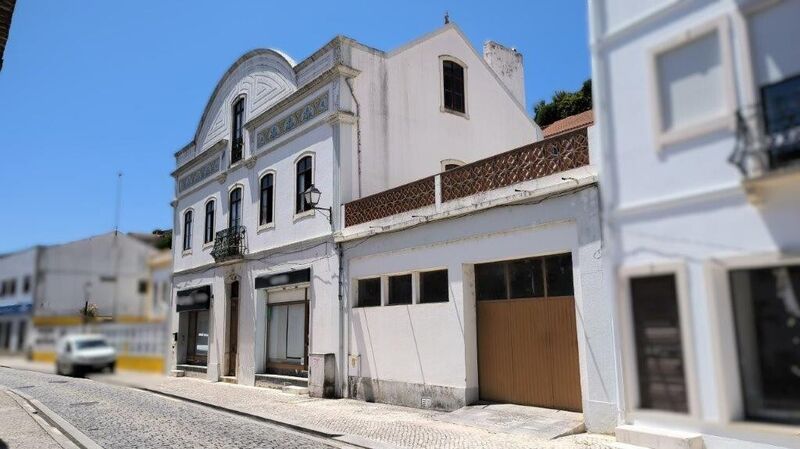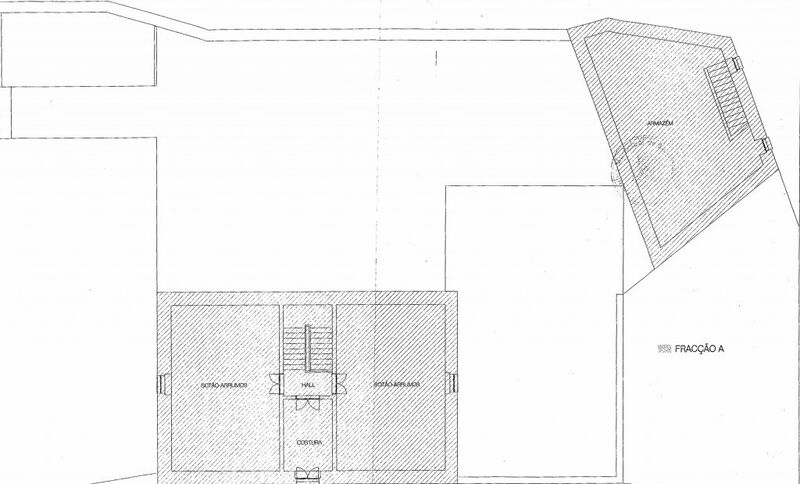Description
Building with ground floor, 1st floor, attic, outbuilding, terrace and backyard, consisting of 4 units for commercial/ residence, in the historic area of Montemor-o-Velho city. The ground floor consists of 3 independent units intended for commerce, two stores are currently rented, the other unit is a large space used as a garage. The 1st floor, attic, outbuilding, terrace and backyard are a unit, used for habitation, consisting of: hall, staircase, corridor, kitchen with access to the patio, pantry, bedroom with access to the terrace, dining room, living room, 2 bedrooms, bathroom with bathtub, stairs to the attic which consists of 3 rooms. The outbuilding consists of ground floor and 1st floor used for storage, the backyard has some fruit trees, this area being for the exclusive use of the housing fraction. Land area 624sqm, Building footprint: 330sqm. Total private area: 352sqm. This building has a good structure, needs some renovation and conservation work, being an excellent investment opportunity. It is located on the hillside of the castle in the central area of Montemor-o-Velho, close to restaurants, banks, schools, leisure areas, shops and services. It is located about 3 km from an entrance to the A14 motorway, about 30 km from Coimbra and about 20 km from Figueira da Foz.
 1 / 51
1 / 51
 2 / 51
2 / 51
 3 / 51
3 / 51
 4 / 51
4 / 51
 5 / 51
5 / 51
 6 / 51
6 / 51
 7 / 51
7 / 51
 8 / 51
8 / 51
 9 / 51
9 / 51
 10 / 51
10 / 51
 11 / 51
11 / 51
 12 / 51
12 / 51
 13 / 51
13 / 51
 14 / 51
14 / 51
 15 / 51
15 / 51
 16 / 51
16 / 51
 17 / 51
17 / 51
 18 / 51
18 / 51
 19 / 51
19 / 51
 20 / 51
20 / 51
 21 / 51
21 / 51
 22 / 51
22 / 51
 23 / 51
23 / 51
 24 / 51
24 / 51
 25 / 51
25 / 51
 26 / 51
26 / 51
 27 / 51
27 / 51
 28 / 51
28 / 51
 29 / 51
29 / 51
 30 / 51
30 / 51
 31 / 51
31 / 51
 32 / 51
32 / 51
 33 / 51
33 / 51
 34 / 51
34 / 51
 35 / 51
35 / 51
 36 / 51
36 / 51
 37 / 51
37 / 51
 38 / 51
38 / 51
 39 / 51
39 / 51
 40 / 51
40 / 51
 41 / 51
41 / 51
 42 / 51
42 / 51
 43 / 51
43 / 51
 44 / 51
44 / 51
 45 / 51
45 / 51
 46 / 51
46 / 51
 47 / 51
47 / 51
 48 / 51
48 / 51
 49 / 51
49 / 51
 50 / 51
50 / 51
 51 / 51
51 / 51